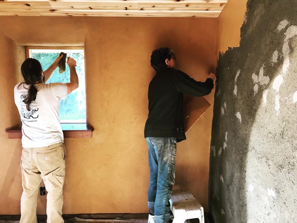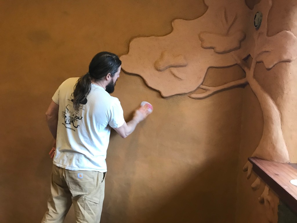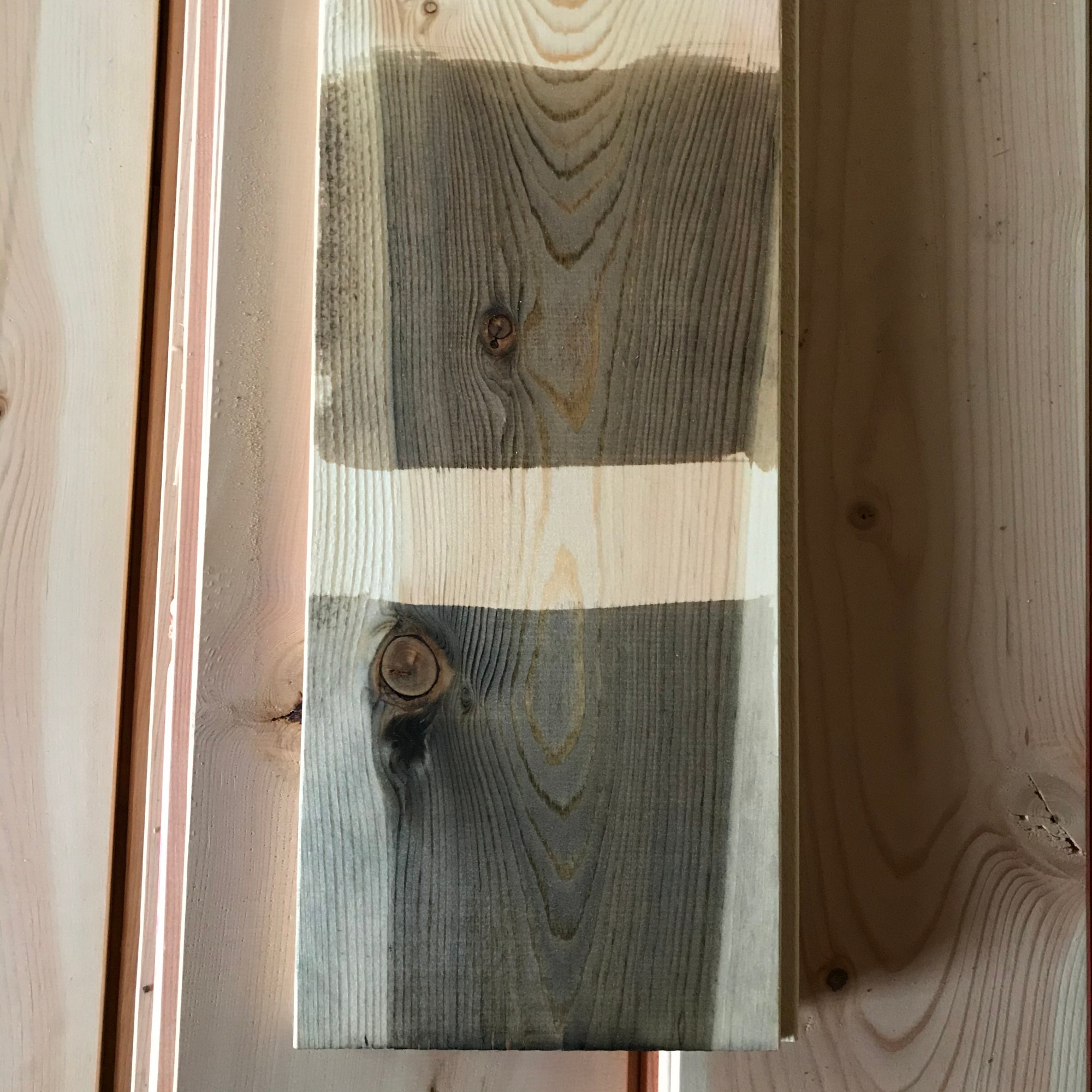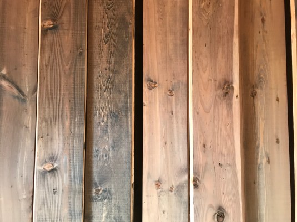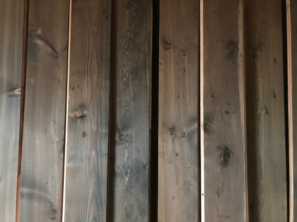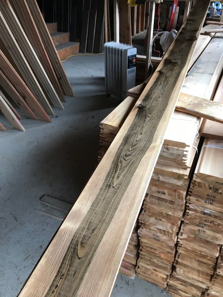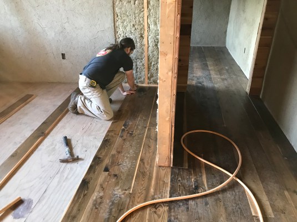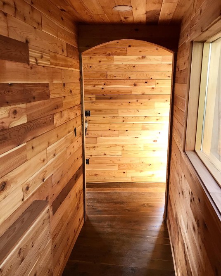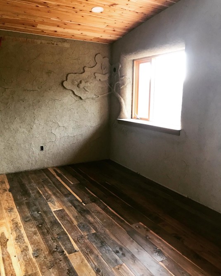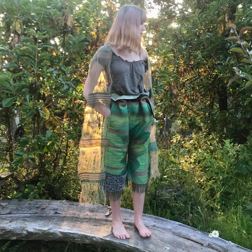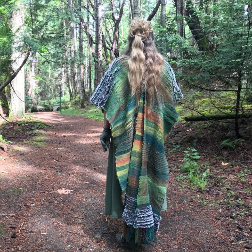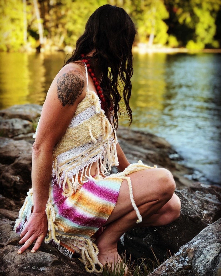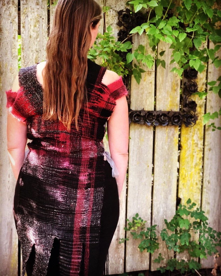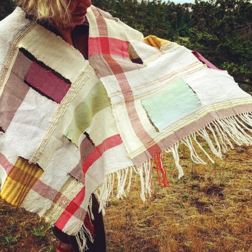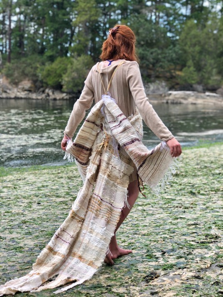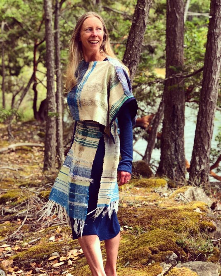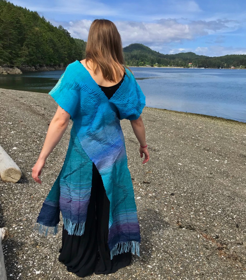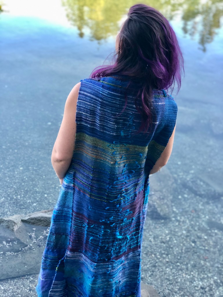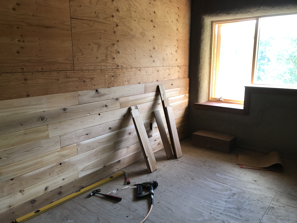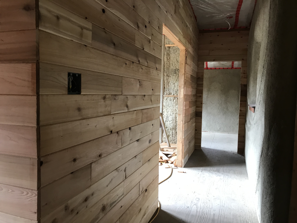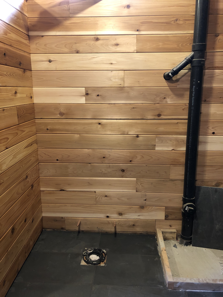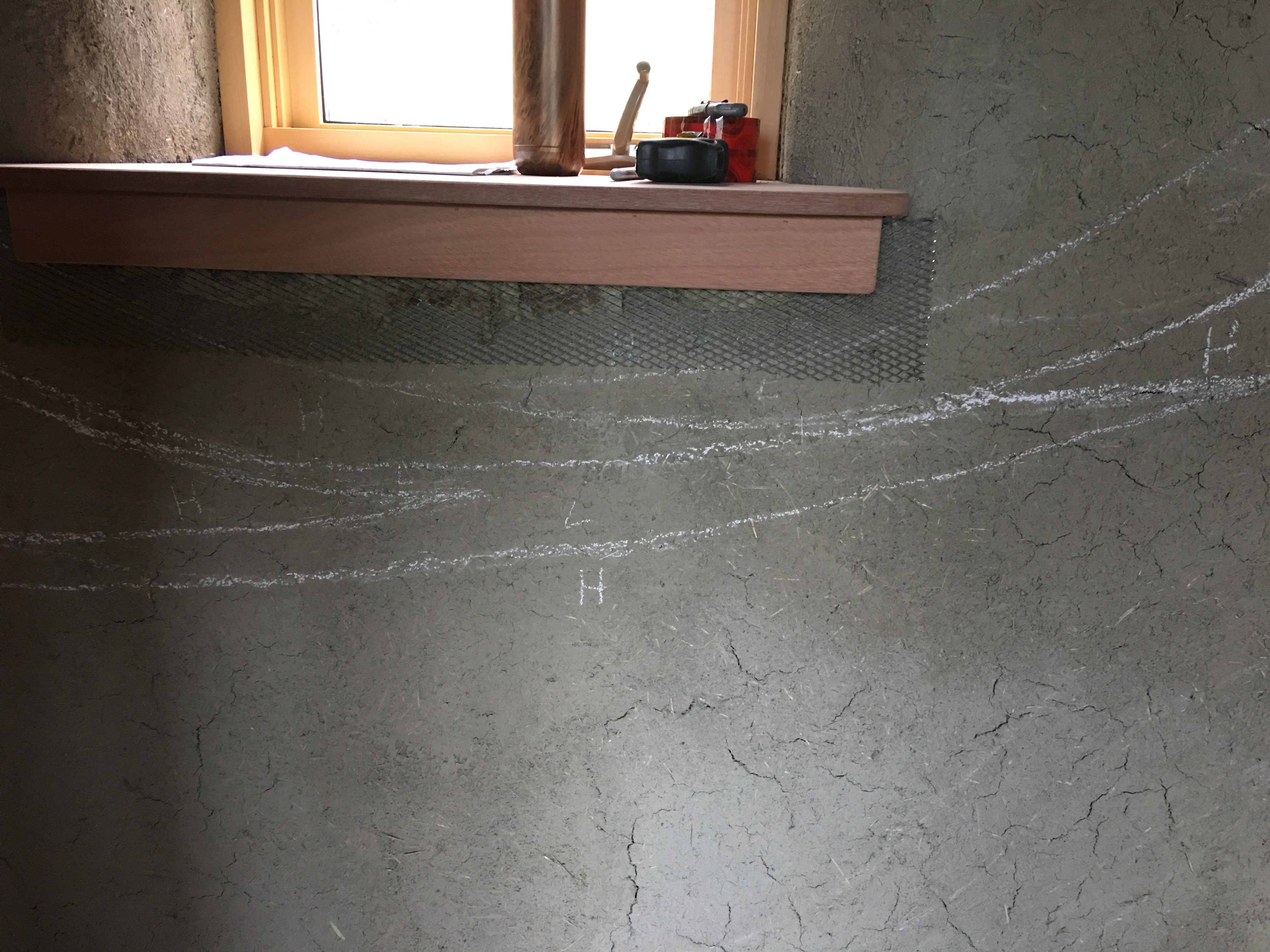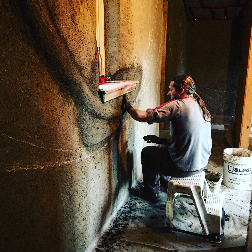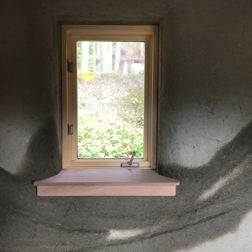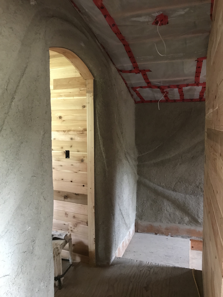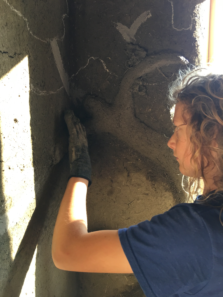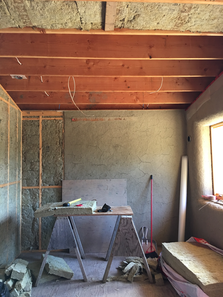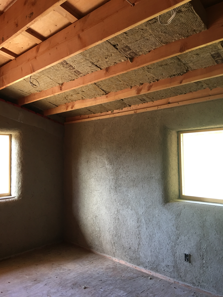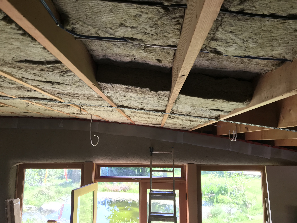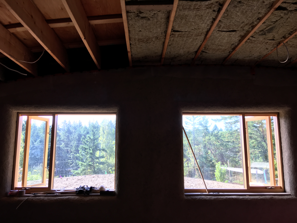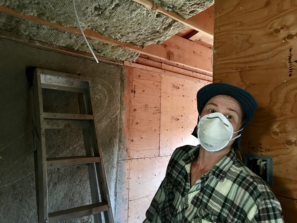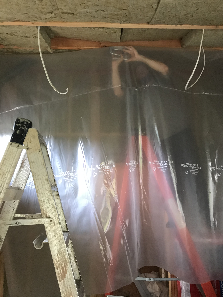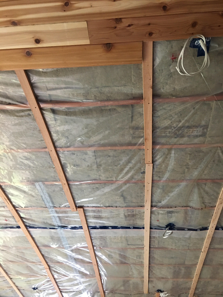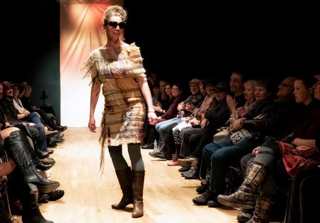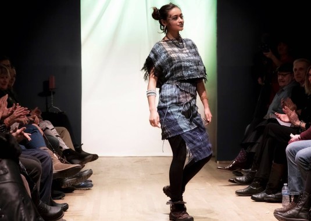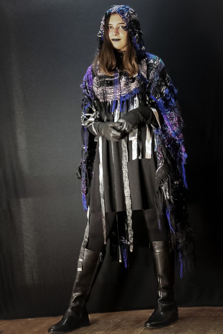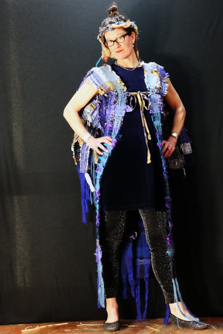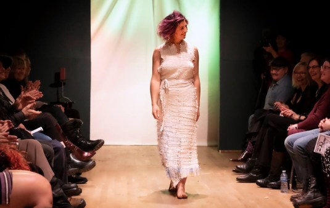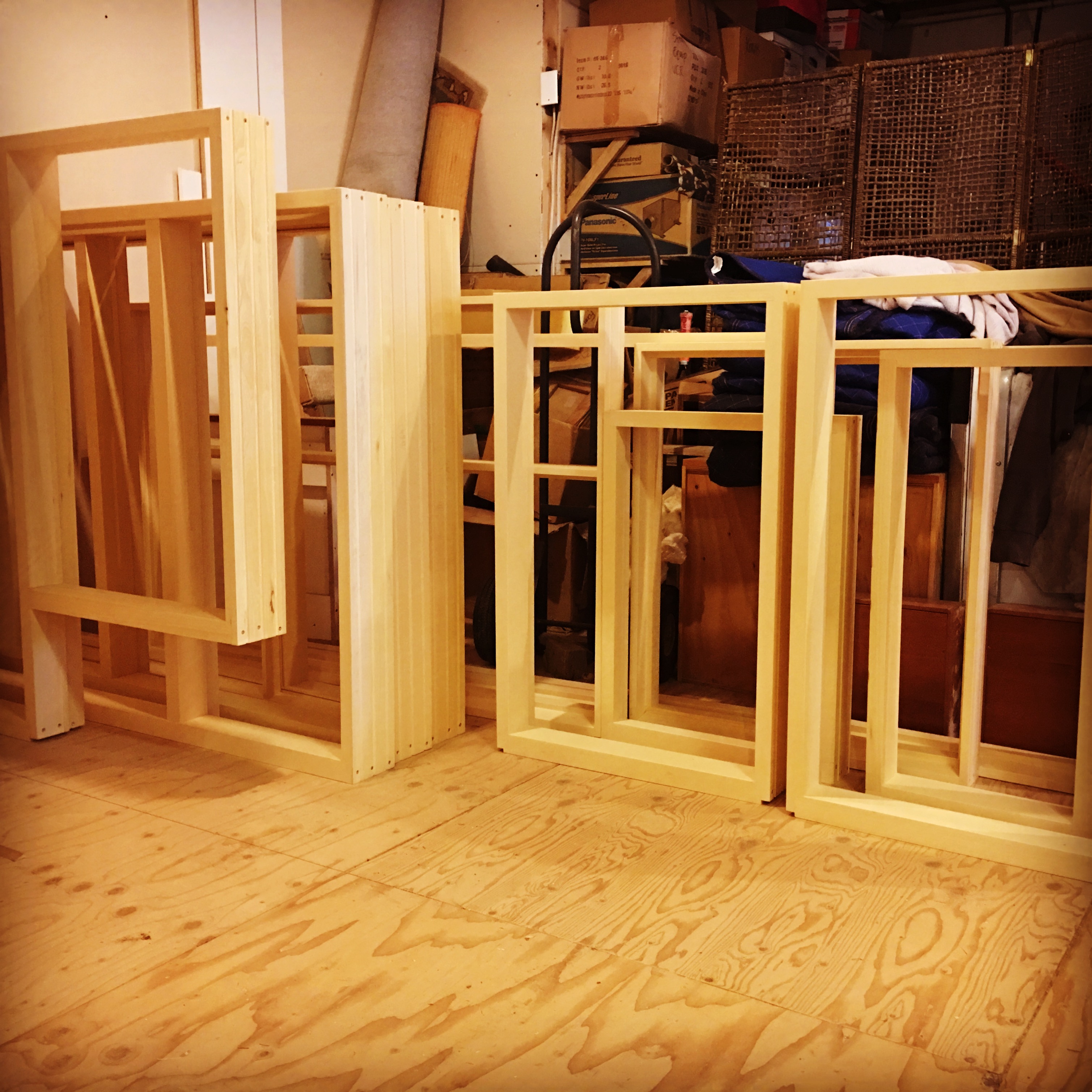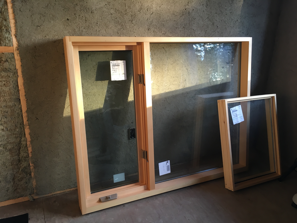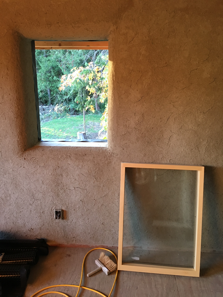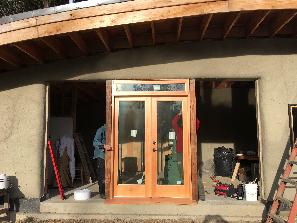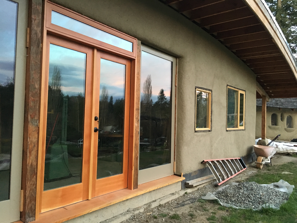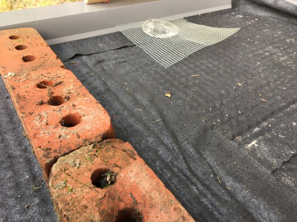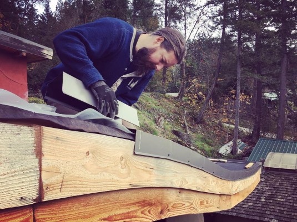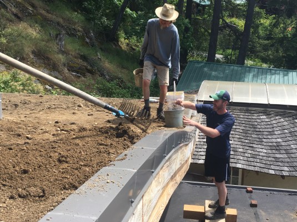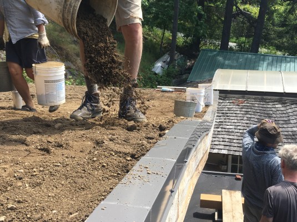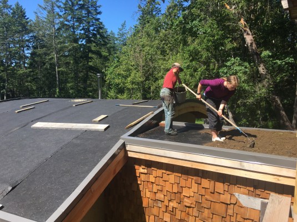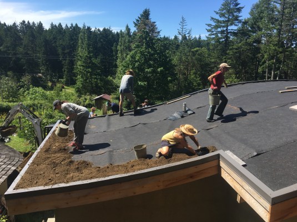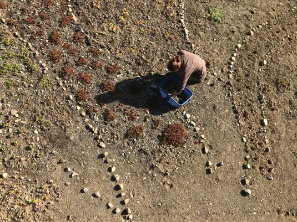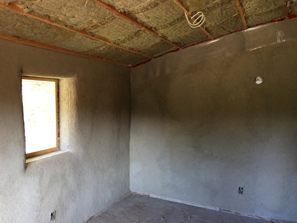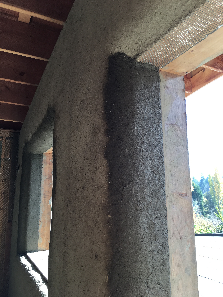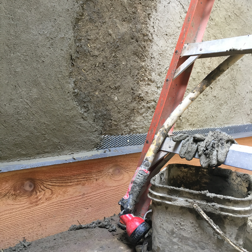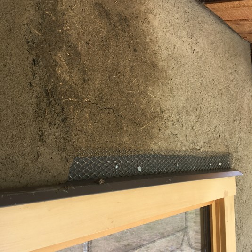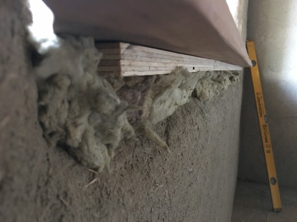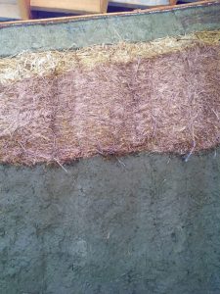After finishing the bedrooms, we directed our attention next on the bathroom. We had a corner tub already, which we found for sale on the side of the road a few years previous for $200. The tub had been sitting in the forest and consequetly needed a good cleaning before we wrestled it up the stairs and into the space. Because of this affordable find, we had to redesign the bathroom somewhat since we had originally assumed we would have a regular rectangular tub. In fact, having this larger corner tub really simplified the arrangement of the space and probably saved us a bunch of time.
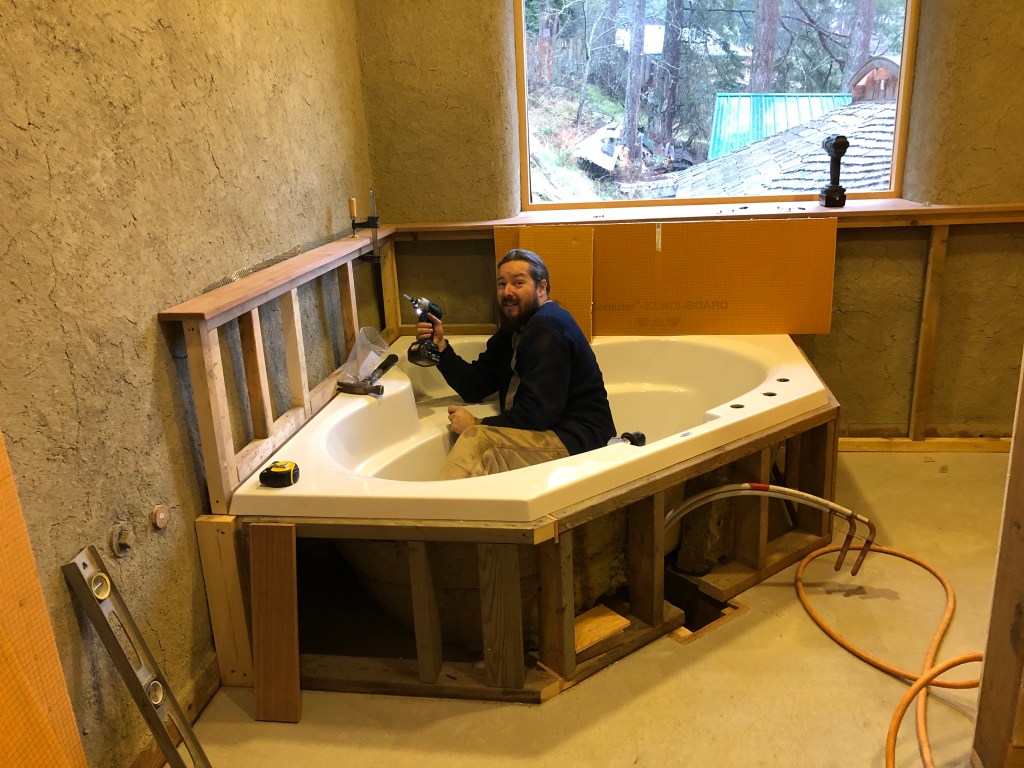
Building the frame for the corner tub. We also packed insulation around the underside so the water stays hot longer!
The main job involved in finishing the bathroom at this point was tiling. We obtained a certain amount of black slate tiles, mostly 1×2 foot tiles, and some scraps, from a friend’s leftover project. We weren’t sure if it would be enough tile, especially now that our corner tub redesign added more area that needed to be tiled, but another friend of ours who came visiting one day was excited to give us 100 square feet of almost exactly the same tile that he was no longer going to use at his place! It had a slightly different texture and colour, but was close enough to hardly tell at all. We hired Keith, a local tiler, because at this point, having speed, tools, and expertise sounded way better than our old ways of fumbling through these things ourselves. Since our job was relatively small, Keith even used up a bunch of scraps of backing board from other jobs.
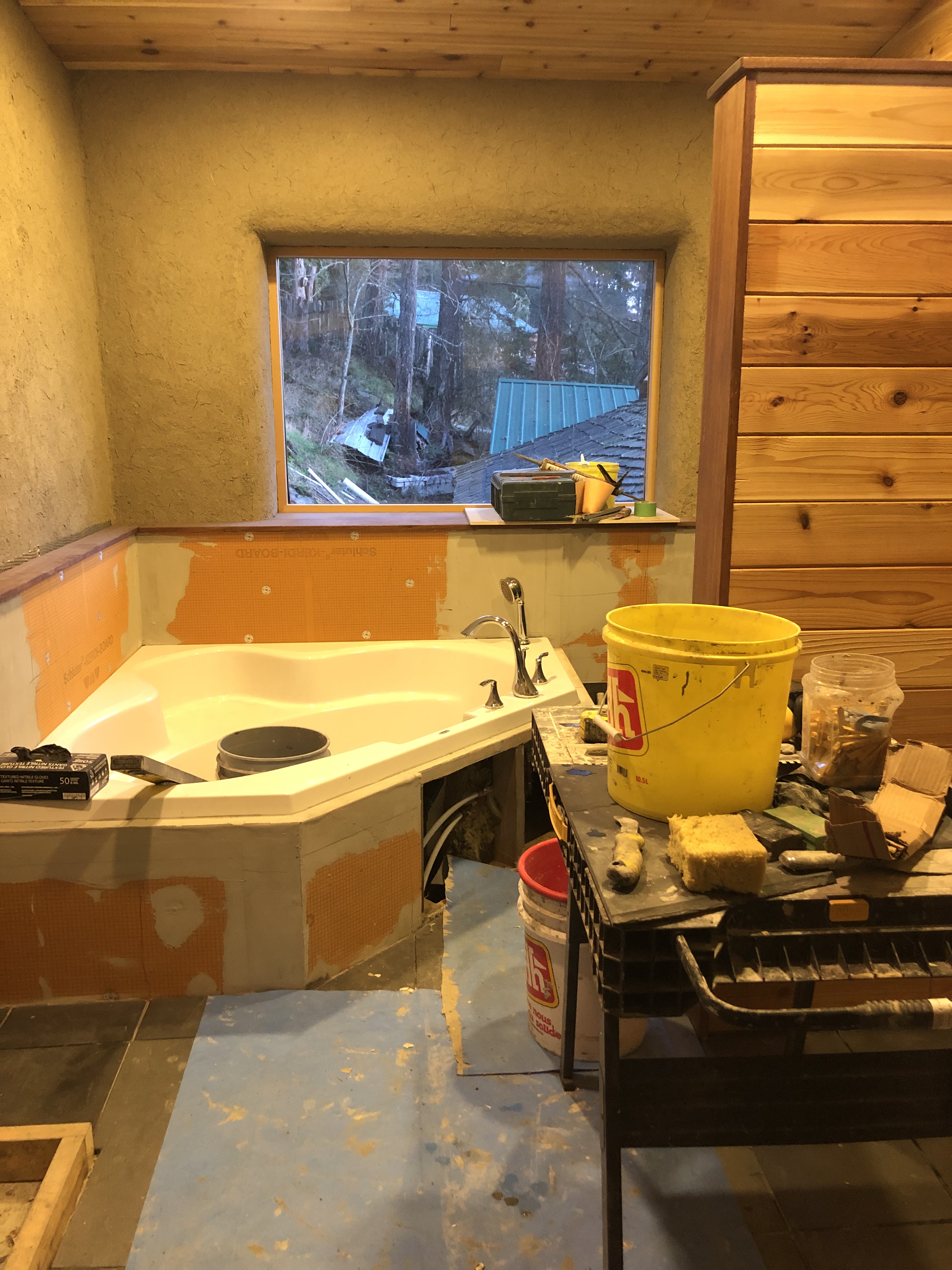



We already had a basic sink from the recycling depot here, but another old friend noticed that we had used Mexican Talavera tiles around the base of our woodstove, and offerred us a hand painted Mexican sink which she just had hanging around her place… it is such a beautiful and perfect addition! We were planning on using the same Talavera tiles as the backsplash in the bathroom, and now the artistry and colour of the sink and tiles really looks amazing and lively with the neautrality of the black slate and white walls.

Gifted hand painted Mexican sink and talavera tiles purchased online from Mexico, black slate counter top and mahogany trim
Colin trimmed everything out with the mahogany that we obtained through a work trade 17 years ago, and which has become all the window sills in the bedrooms. The toilet* was installed in a little nook, with the wall of the shower on one side, and a framed linen closet on the other, which doubles as a hide away for some awkward venting pipes which coming through from the utility room. We used all the low grade t&g cedar for the walls around the toilet and cupboard, and added the multi-toned blue and grey theme on the wall of the bathroom around the door. Both the cupboard door and the main door are solid wood doors reclaimed from an old house that Colin’s Dad had in his salvaged collection for a long time. They came complete with the old fashioned glass door knobs.

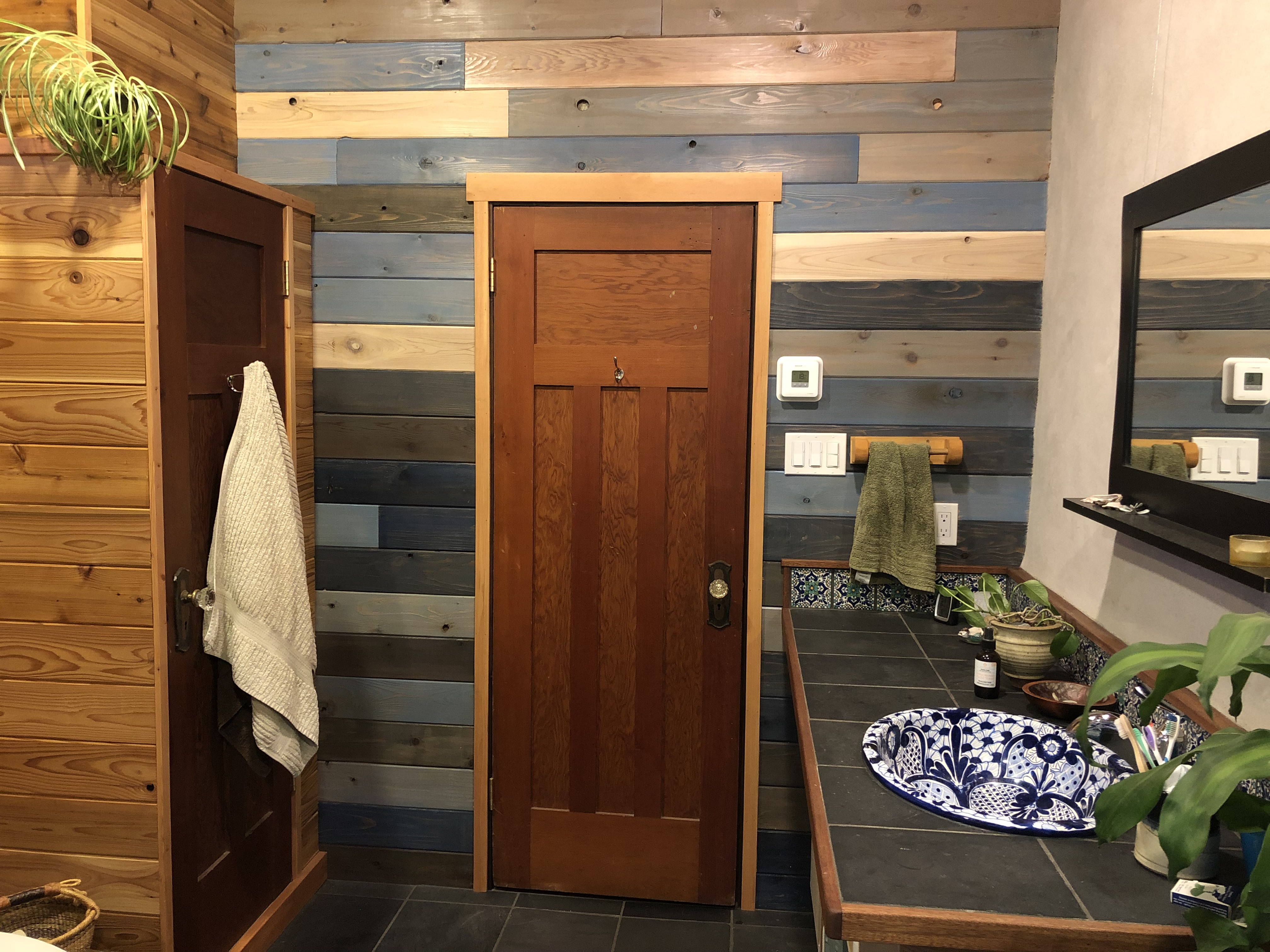
The final plaster is one of the last things to be done. Tracy and I spent one lovely day mixing a small batch of natural clay plaster, the same as in all the rest of the house, and did the bathroom and the mud room. Little by little, our slow house building project was coming together.


The bathroom counter and drawers were built with the aid of our carpenter friend Pete, who also did all the kitchen units. We used yellow cedar for the frames (from the material left over for the windows) with the same blue and grey cedar inside them, and the green frog handles were purchased 5 years ago from the clearance bin at Lee Valley. At the time, we made a very imagined estimate of how many handles we might need for all the doors and cupboards in the house. We were one short. Luckily, the clearance bin still had frogs.
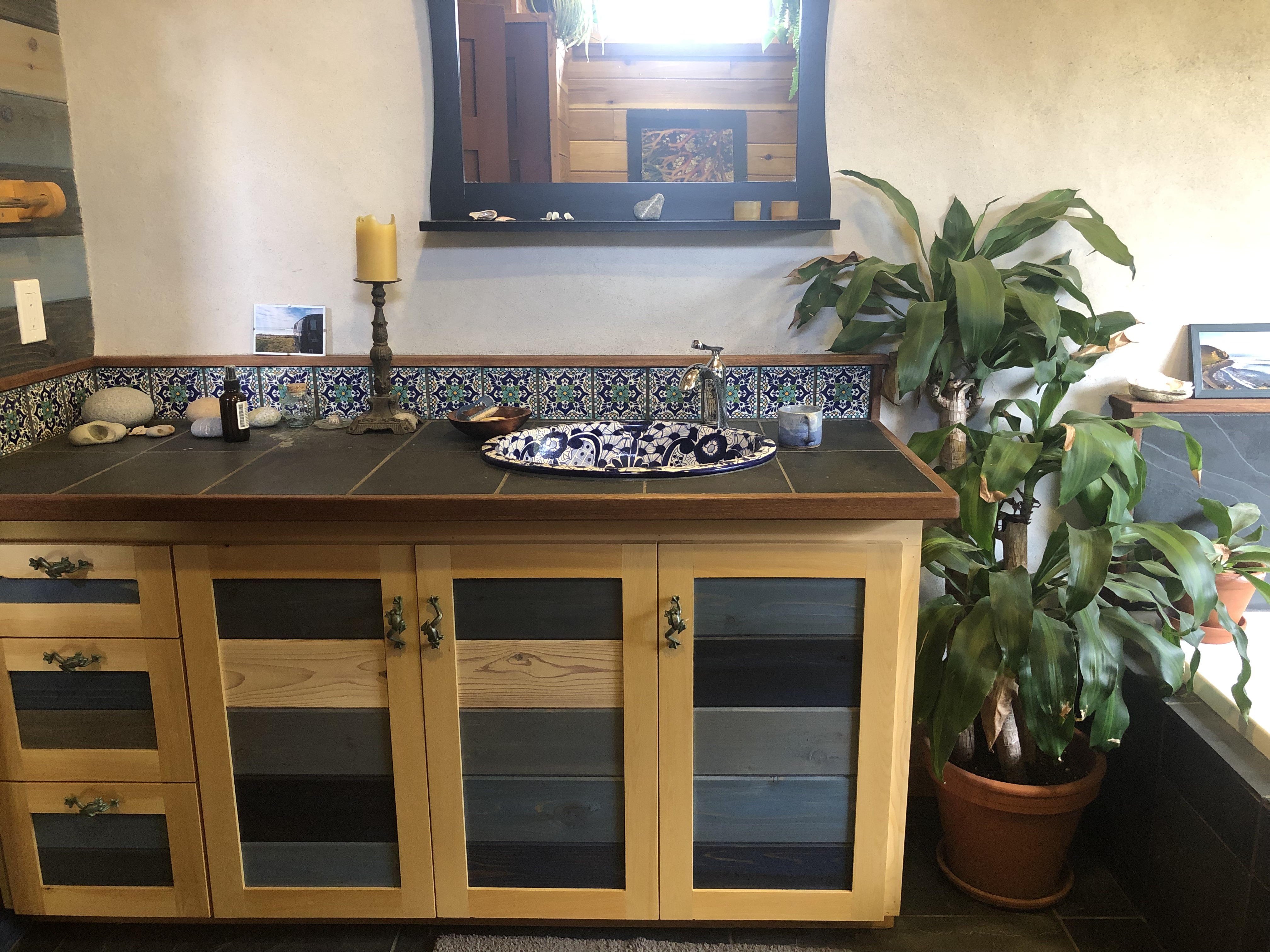

The bathroom really seems to be a small story full of serendipity, friendship, patience, salvaging, flexibility, and persistence. We didn’t have everything figured out and planned ahead of time. We found what we needed and made it work. We stayed open to change. We were not fixed on a certain outcome. Materials showed up, sometimes from over many many years. The bathroom has become my favourite room, especially in the morning with the main window on the eastern side.

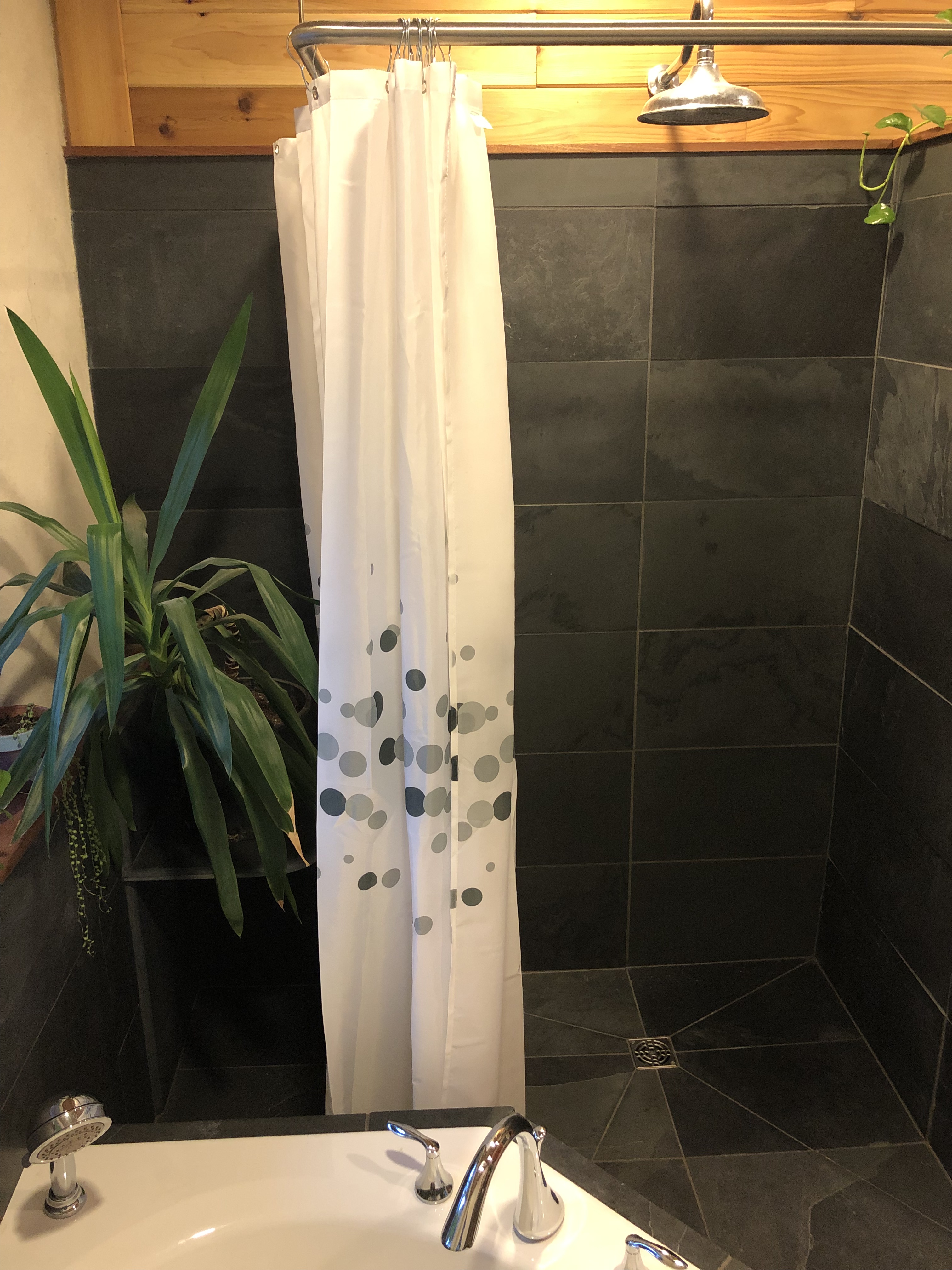
*One thing I highly recommend for the bathroom- a bidet! We purchased a simple add-on bidet (Tushy!) and absolutely love it. Wayyyyy less toilet paper which is such a bonus for the septic system. Also for the trees. We use pieces of cloth for drying and just wash them.








